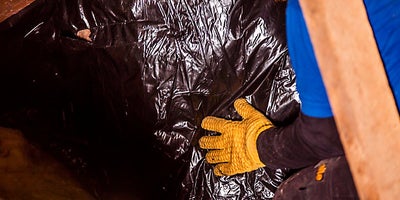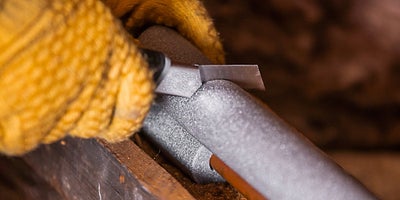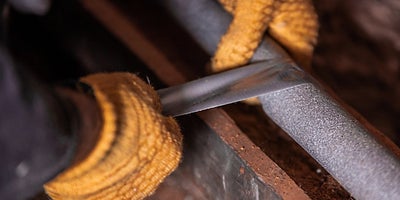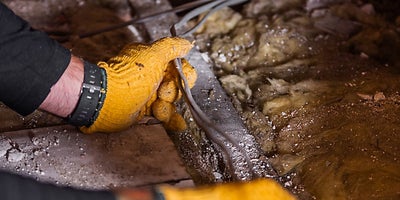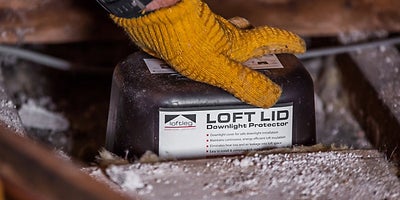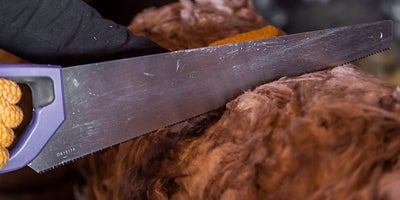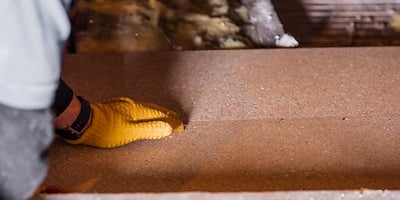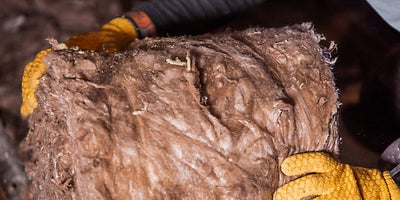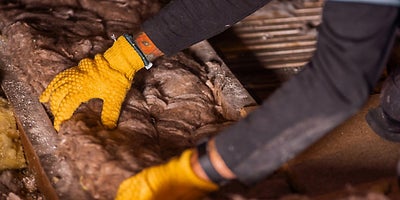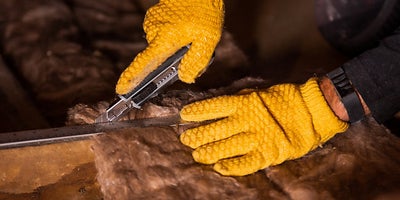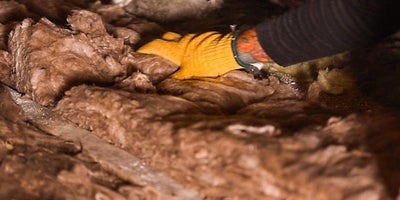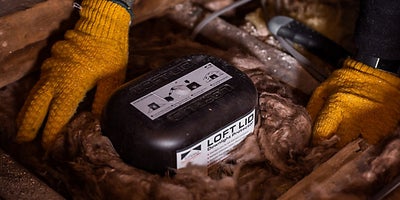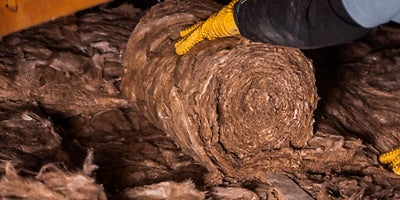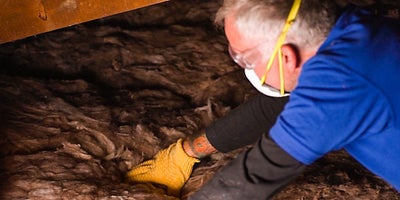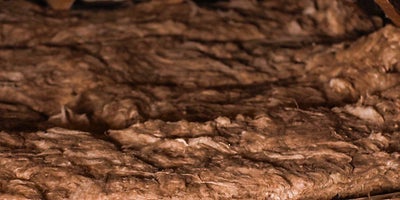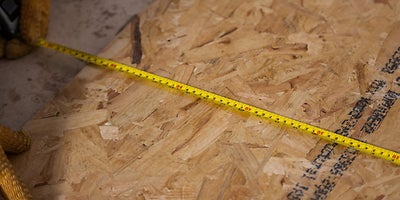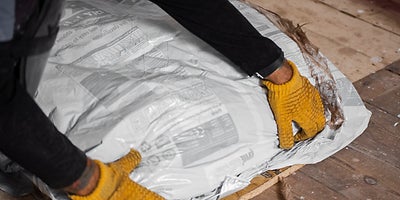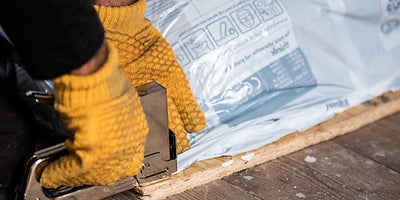How to insulate a loft
TOOLS
MATERIALS
USEFUL LINKS
Planning & preparation
- Loft insulation is an effective way to reduce heat loss and save on your fuel bills. Here we will show you how to fit loft insulation rolls, as well as how to insulate pipes and cold-water tanks
- This guide is based on installing glass mineral loft insulation wool rolls. The minimum recommended depth of this type of insulation material is 270mm. This equates to a Thermal Resistance R-Value of 6.1
- If your loft has existing loft insulation in between the timber joists, measure the depth of it. Ideally, this base layer needs to have a depth of 100mm and come up to no more than 25mm above or below the joist. A second layer of at least 170mm can then be laid over the top of the joists to get you to the recommended building regulations guide of 270-300mm
- The gap between joists is most commonly 400mm or 600mm, so loft insulation rolls tend to be available in a width of approximately 1140mm. Most come with pre-cut perforations so they can easily be cut into halves or thirds
- Remove any stored items from the loft so you can work in a clean and uncluttered space. Try to work in good lighting and use a portable battery-powered light if necessary
- Measure your cold-water tank so that you can fit an appropriate tank jacket. You'll need to insulate tanks and pipes before you start to lay the loft insulation
- To calculate how many rolls of insulation you need, work out the size of the area in m2 (length x width = number of metres squared) and check the coverage of the rolls. You can deduct around 10% to allow for ceiling joists
Do it right
- Before starting, make sure your loft has ventilation gaps at the eaves or is fitted with loft ventilation. Be sure to maintain this ventilation gap during and after installation
- If you want to use the loft space to store items, install raised floor loft legs that you can fix boards to, above the insulation. Leave a minimum air gap of 50mm beneath the boards. Alternatively, cover an existing boarded area with insulation boards rather than insulation rolls
- Insulation shouldn't be laid over any electric cables. Ideally, cables should be clipped to the roof joists or gently lifted out of the way and then laid over the insulation once it is in position
- Do not fit insulation underneath the water tank unless it is in an elevated position
Staying safe
- Turn off the power at the mains consumer unit before touching any cables
- Always move slowly and carefully in the loft and work from ‘crawling boards’, moving them along as you go. Never stand between joists and avoid standing directly on joists as much as possible
- It’s generally recommended to leave a 75mm gap between the insulation and any hot chimneys, flues, or recessed light fittings, but be sure to check the manufacturer’s instructions
- Wear safety goggles, a suitable face mask and gloves when fitting your insulation
Aftercare
- Avoid applying weight to, or storing items on the insulation, as this will reduce its efficiency
