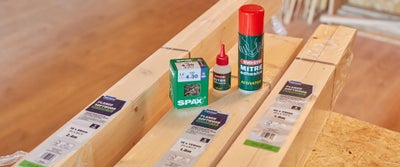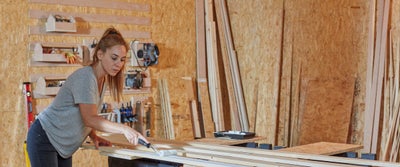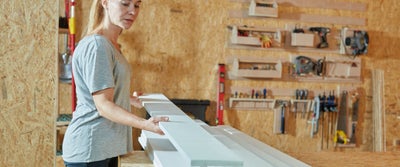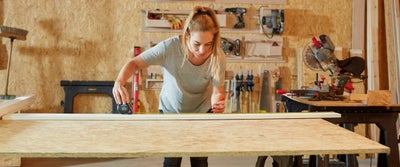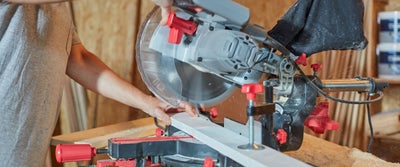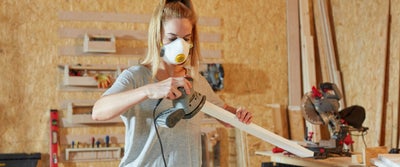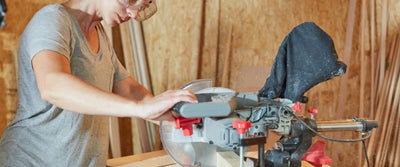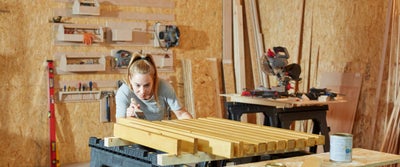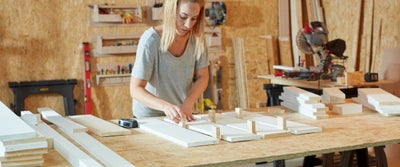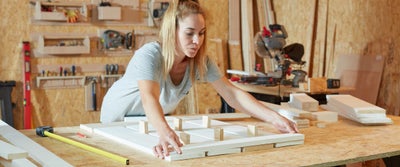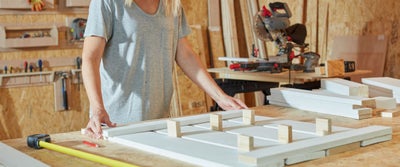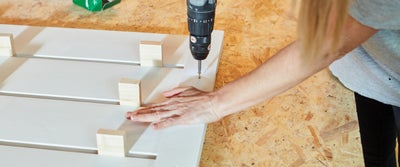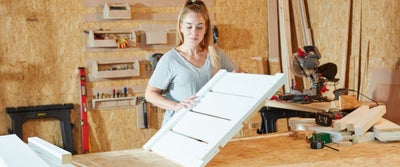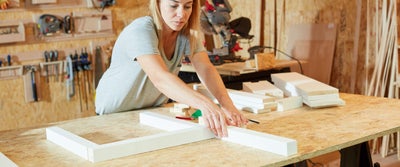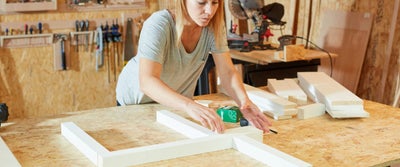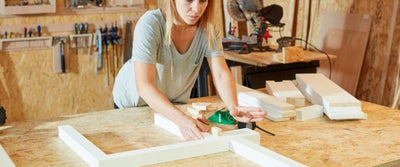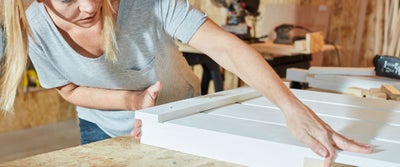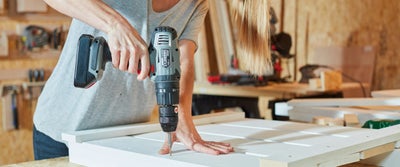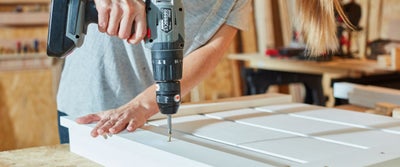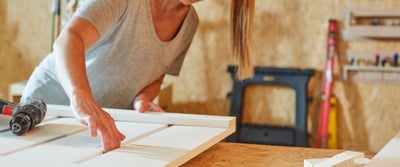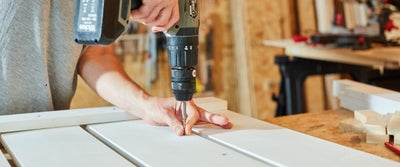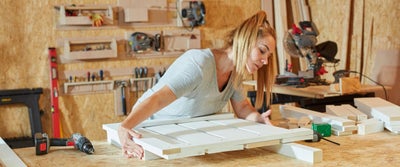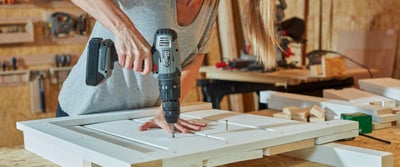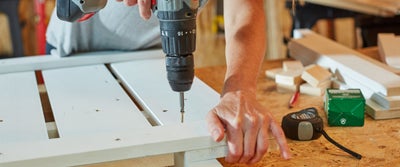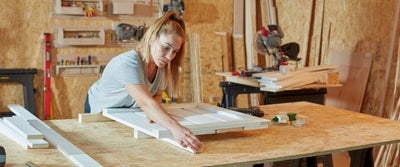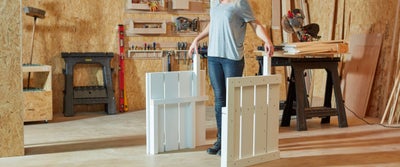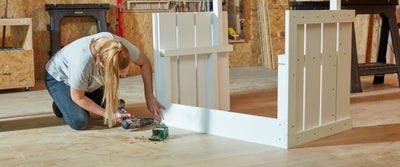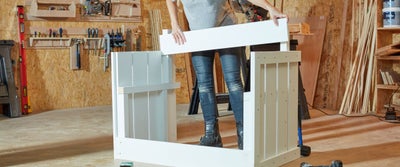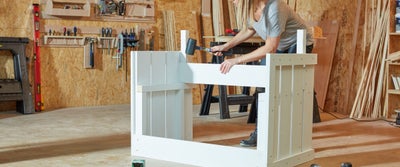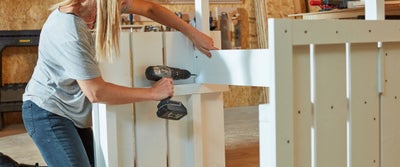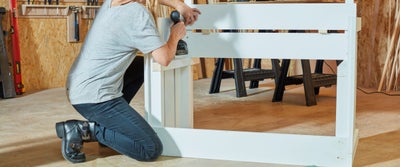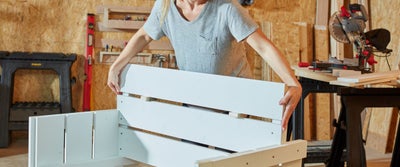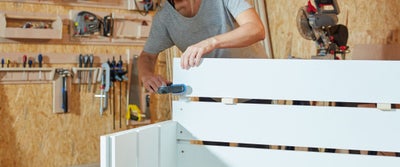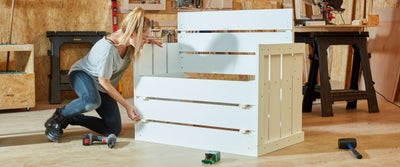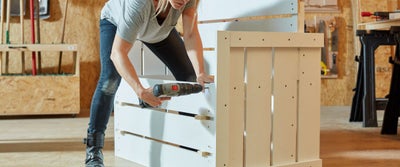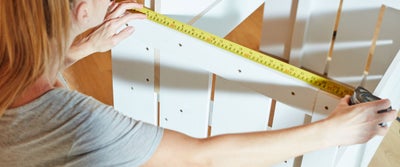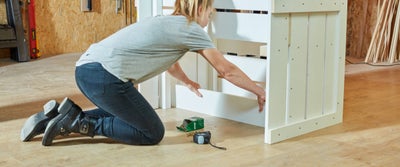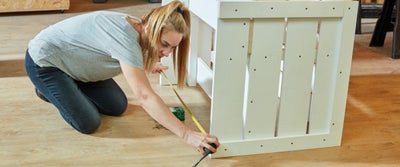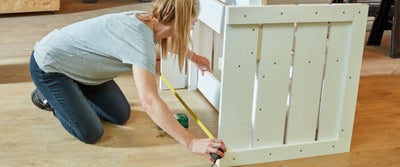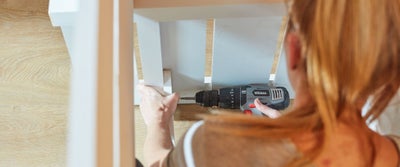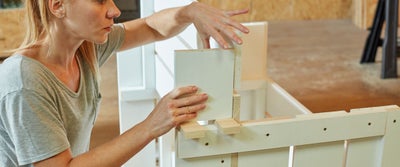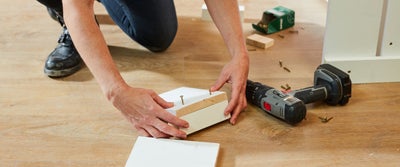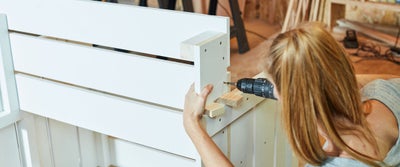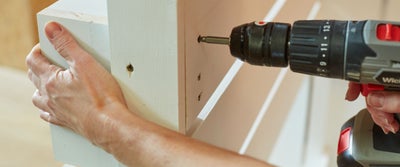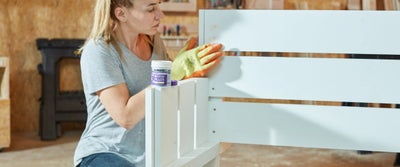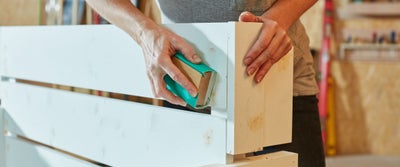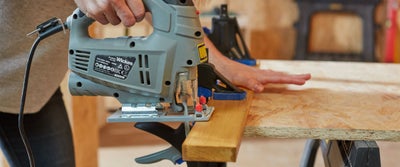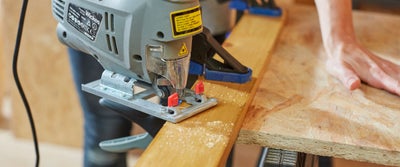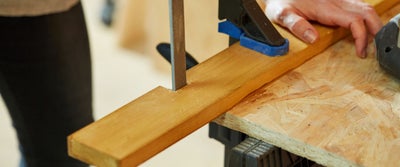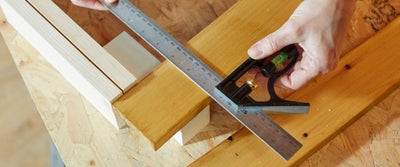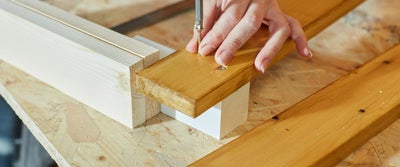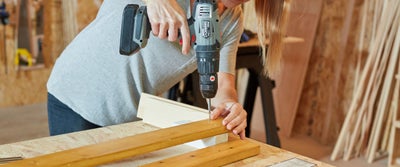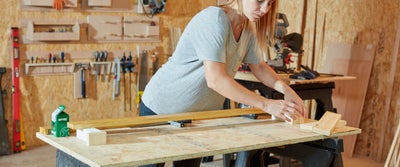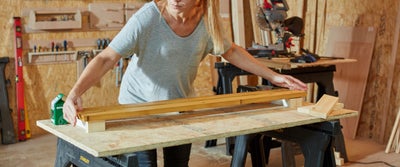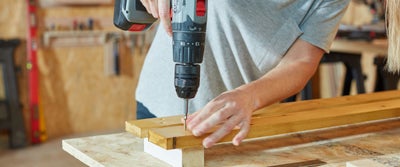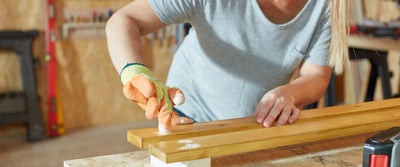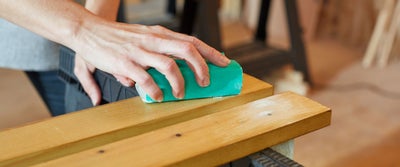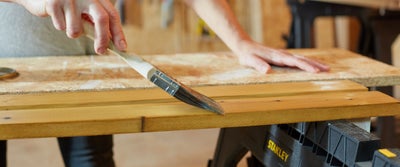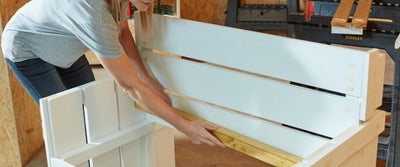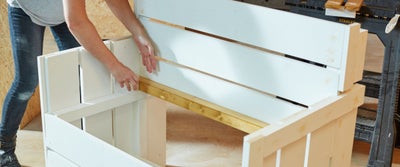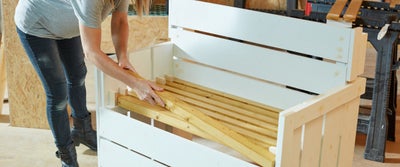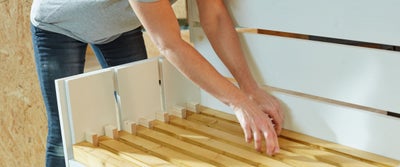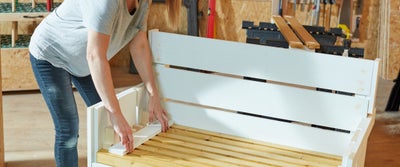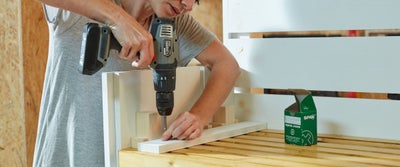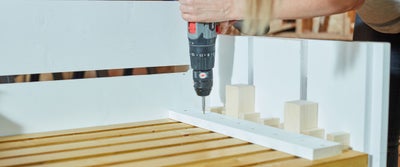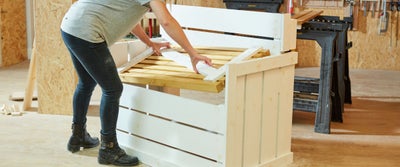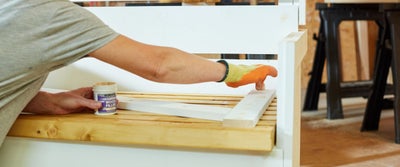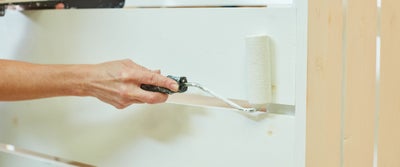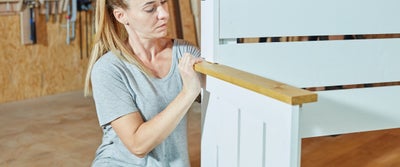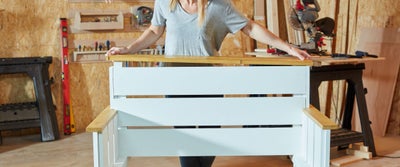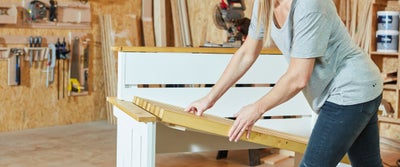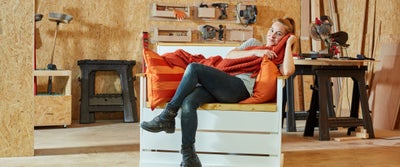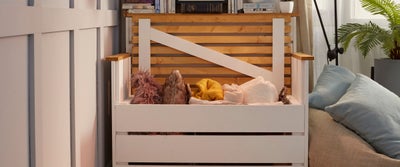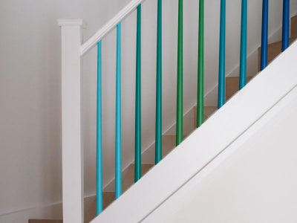How to build a radiator cover bench
TOOLS
MATERIALS
Planning & preparation
- We are going to show you how to build a radiator cover bench step by step.
- Radiator cover benches are a great way to transform a room, concealing a radiator and increasing potential storage space. Store everything from games and shoes to spare blankets, pillows and cushions, out of sight and ready for the colder weather.
- A sturdy piece of furniture in its own right, try installing the bench in a warm forgotten corner or under a window to create a spot for cosy relaxation.
- Our step by step instructions and cutting list have been designed as a guideline. This build is entirely customisable and bespoke to your radiator and space. If you choose to follow our guide, the radiator bench will measure approximately 648 X 1036 X 952mm.
- We used Whitewood PSE timber for this build, but you can experiment with other structural materials for different looks.
- The timber for this project will cost under £130 and take a DIYer with moderate skill approximately 8 hours to build.
- The cutting list is split into two preparation groups; timber to paint then cut and timber to cut then varnish. We recommend setting aside a weekend for this build, to allow sufficient time for cutting, filling and drying times.
Doing it right
- Our step by step instructions and cutting list are designed as a guideline to build a radiator bench that will fit over an 800mm wide radiator. However, with some tweaks, the design can be adjusted to fit your radiators and suit your space.
- To measure your radiators, use a tape measure to find the widest points including pipework or thermostatic valves. Add a buffer of around 200mm to your measurement to ensure there is adequate airflow and the timber is not touching the radiator. Use this measurement to adjust the width of the backrest and bench front panels.
- If you wish to adjust the timber spacing on this project, you will need to cut your spacers to size and adjust the design before beginning construction. Just make sure to leave enough of an air gap to allow for the radiators heat to circulate.
- We recommend applying treatments to the timber before construction, as the bench has multiple joints and hard to reach places. This will help save time when it comes to applying the finishing treatments, avoiding any drips or missed areas.
- Study the instructions before construction to allow for measuring and cutting the timber efficiently. You can save time when cutting identical lengths by making a chop saw stop block.
- Consider the tolerance, runout and alignment of your power saw blades when making cuts. Depending on the tolerance of your tools, you may find that dimensions are adjusted by approximately 3mm.
- We decided not to pilot the drill holes on this project as we used broad timber and small screws, however you can choose to do so if you prefer.
- If you choose to assemble your radiator bench in situ, we recommend laying a dust sheet down to catch any drips or splashes from finishing treatments.
- Bear in mind that you may need to make some small adjustments to the back of the end panels, to allow for fitting over skirting boards and pipework. It’s a good idea to offer up the end panels to your spaces and make the adjustments, before adding the backrest and bench front panels.
- As the bench will require various stages of sanding, painting and varnishing, we recommend sweeping away dust and wiping down surfaces between steps.
- Watch our top tip videos for our Wickes DIY skills, tips and advice.
Staying safe
- For safety, we recommend wearing protective goggles, a dust mask and heavy-duty gloves when using a chop saw or drill.
- Inspect the cables and blades of your power tools before they are plugged in, to ensure they are in good condition. If any of the elements need to be replaced, make sure this is done before construction begins.
- Always check the manufacturer’s label for recommendations before applying any stains, paints or treatments.
- Ensure that your construction area is well lit and ventilated, especially when treatments are applied.
- The final constructed bench will be heavy. Have another pair of hands around to help with moving the bench into its final position.
