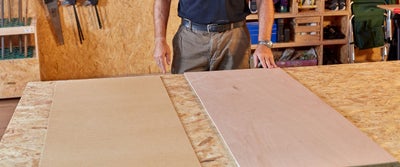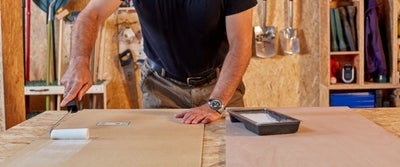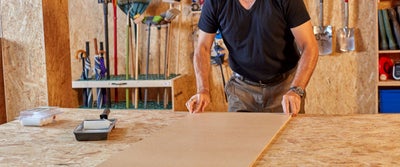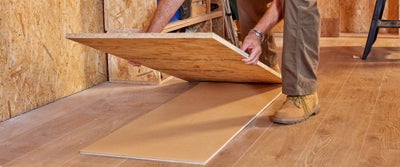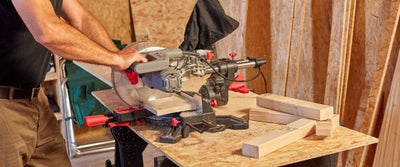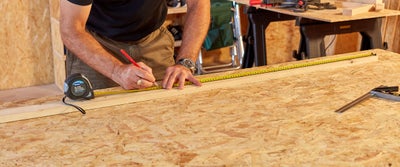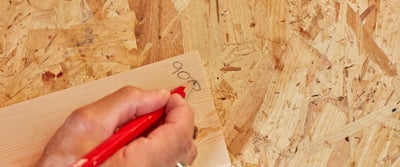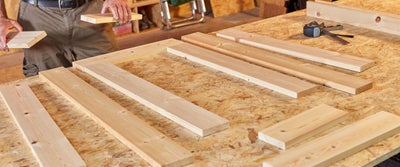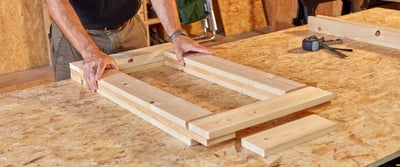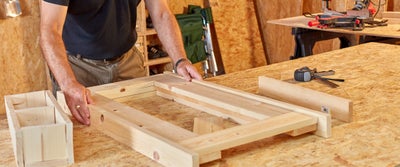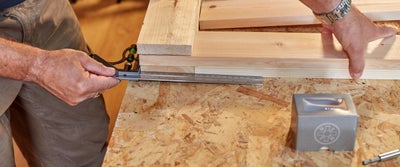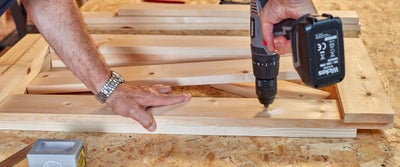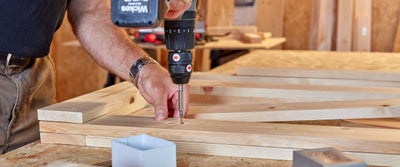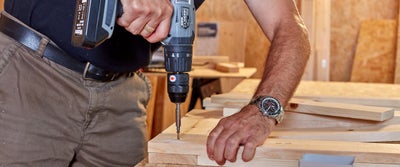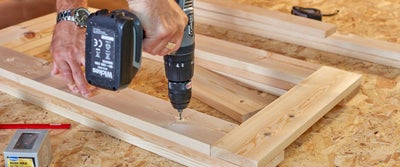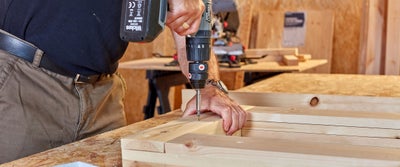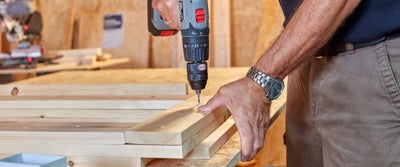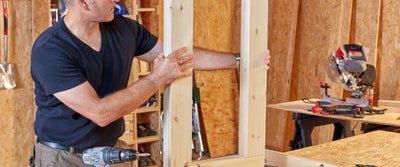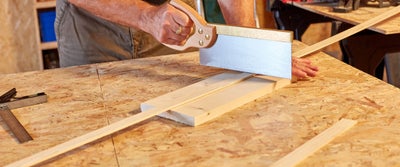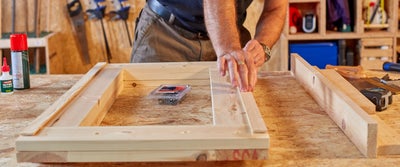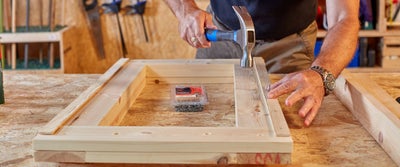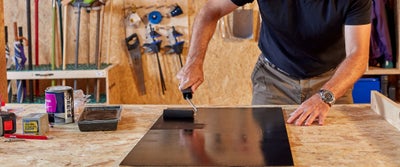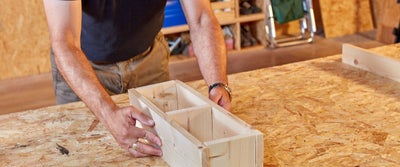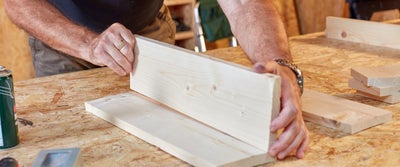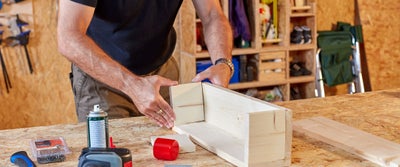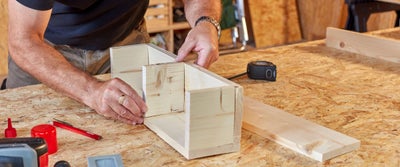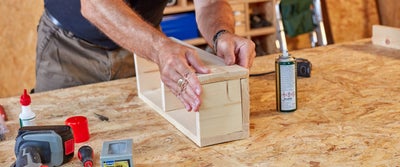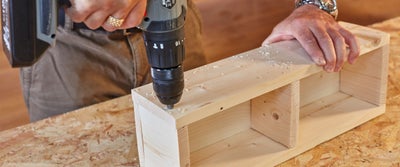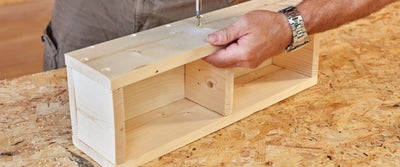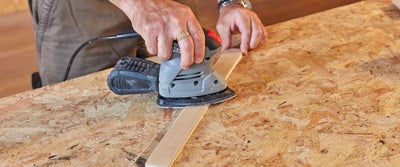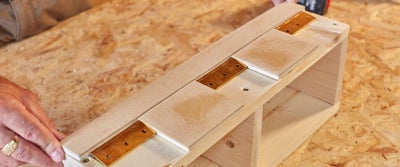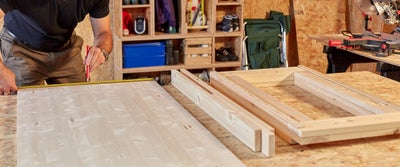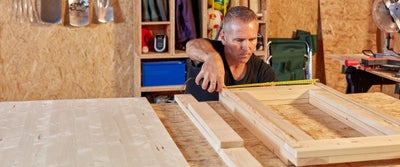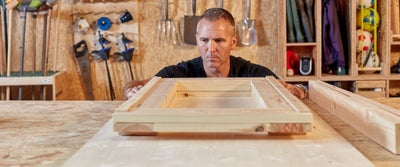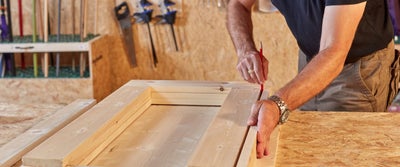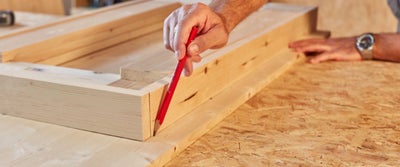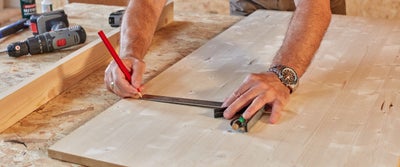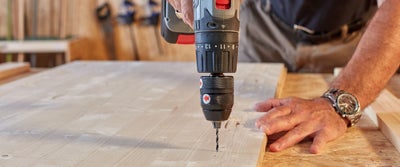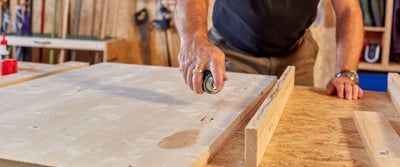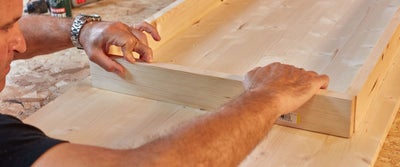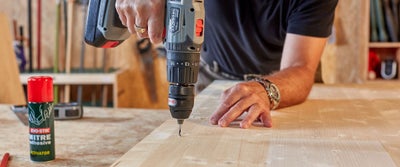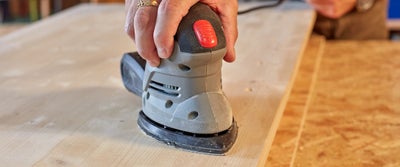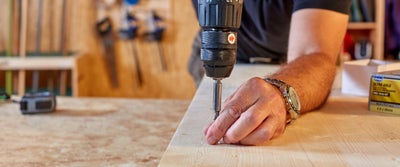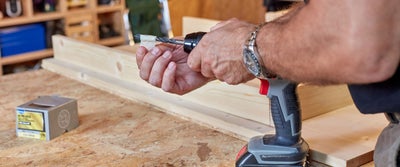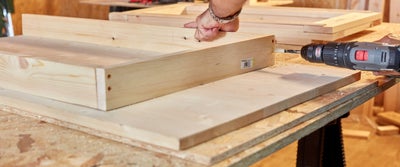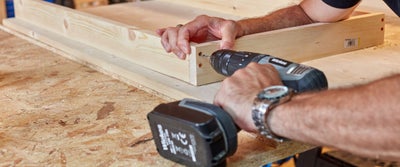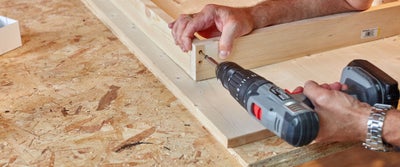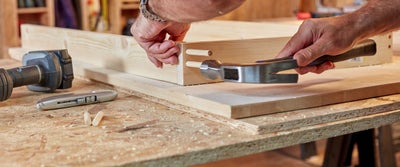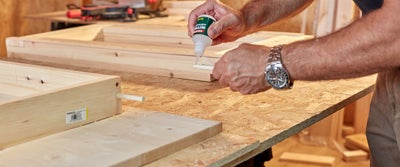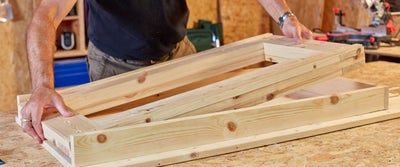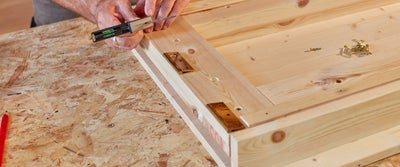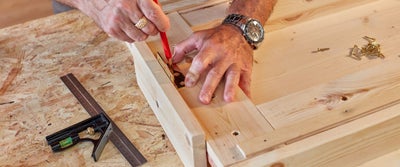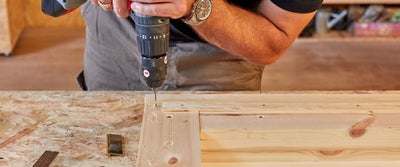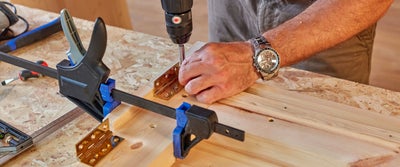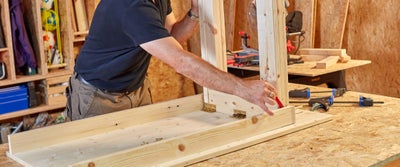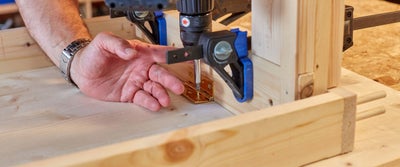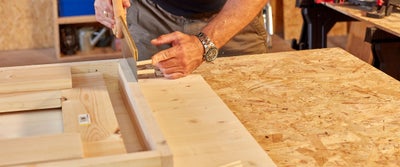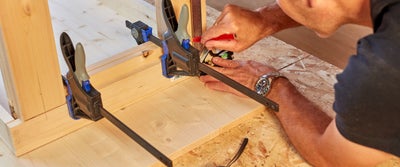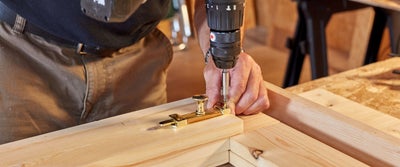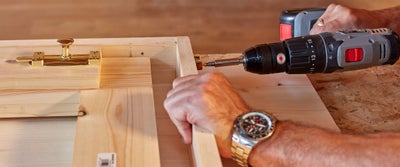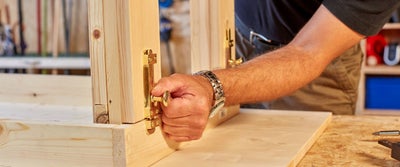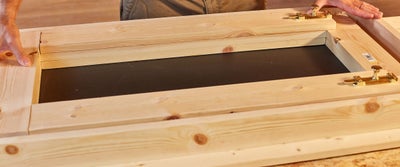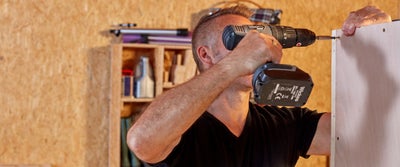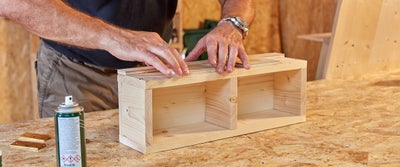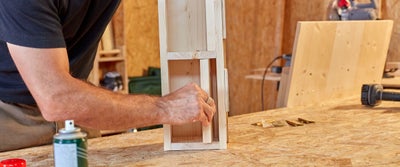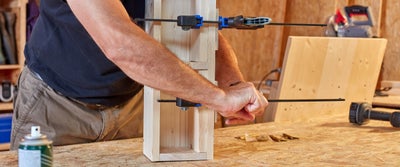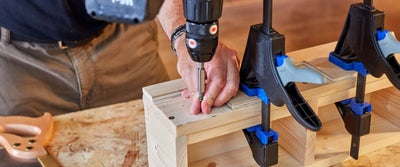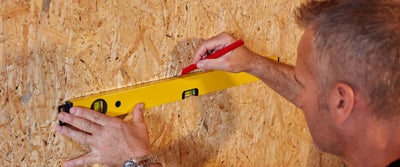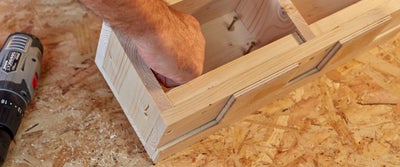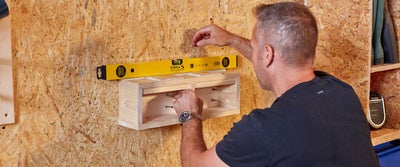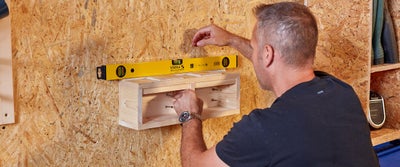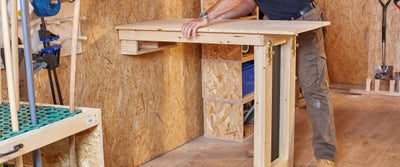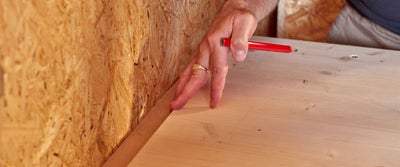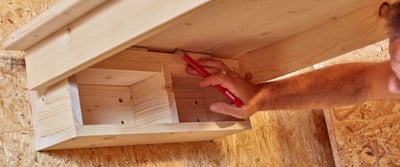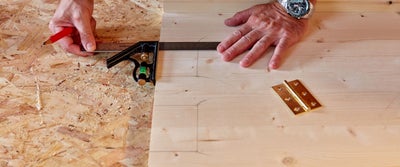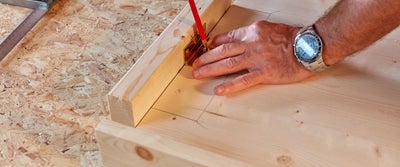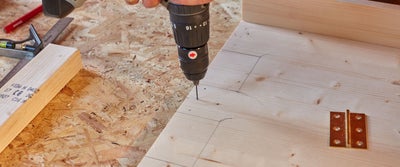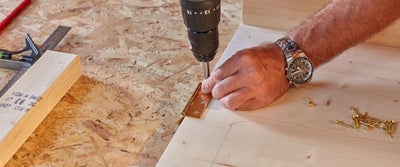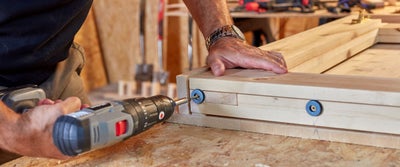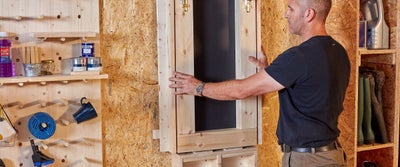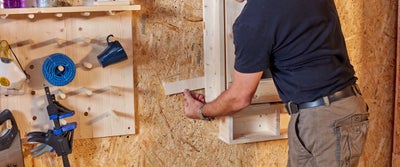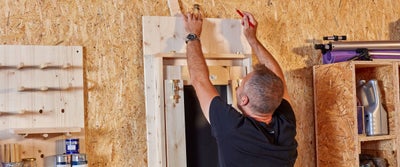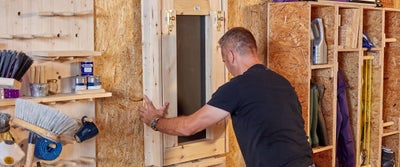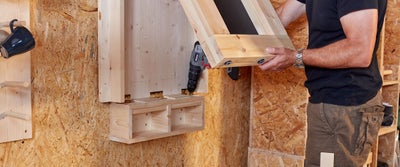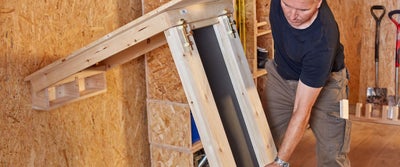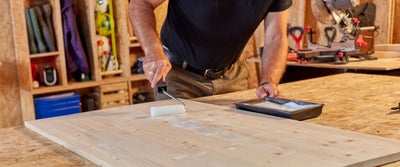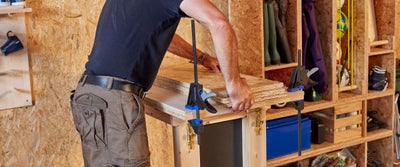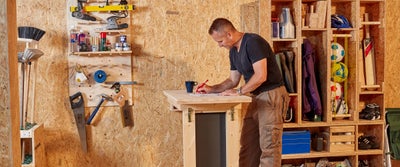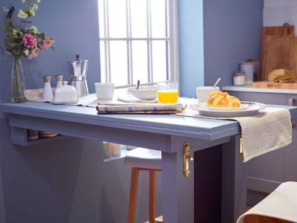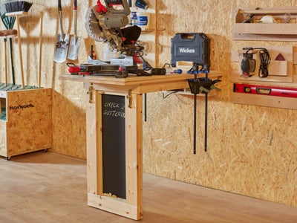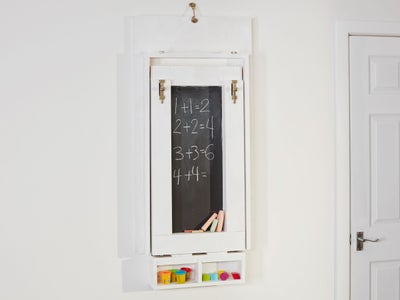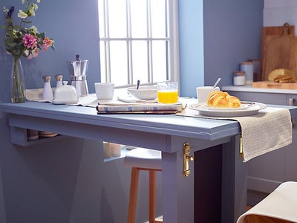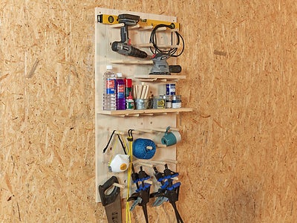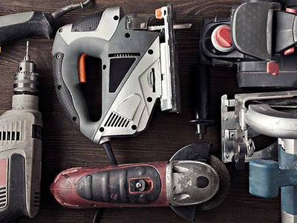Build your own wall mounted drop table
Tools
Materials
- 80 grit sanding sheets
- 25mm brad nails
- Mitre adhesive
- Panel pins (25mm)
- PVA glue
- Wood screws (4 X 25mm) and (4 X 40mm)
- 1 X general purpose hardboard (3mm X 610mm X 1220mm)
- 1 X non structural hardwood plywood (5.5 mm X 606mm X 1220mm)
- Blackboard paint
- 1 X pine stripwood moulding (PSE) (6mm X 25mm X 2.4m)
- 4 X redwood PSE timber (20.5 X 94 X 2400 mm)
- 2 X general purpose timberboard (18mm X 600mm X 1150mm)
- 1 X Wickes light hardwood dowel moulding - 9mm X 9mm
- 2 X Wickes heavy duty flat bolt
- 6 X Wickes butt hinge - 76mm
- 1 X Wickes cabin hook
- 25mm self-adhesive glides
Planning & preparation
- We are going to show you how to build a wall mounted drop down table step by step.
- Drop down tables are a handy addition to your home, offering endless functions and a minimal footprint. When the table is hooked against the wall, you can maximise your floor space and utilise the chalkboard for family notes and reminders. Or lock the drop down leg in place and enjoy an extended tabletop, worksurface or prep area.
- Our step by step instructions and cutting list have been designed as a guideline. This build is entirely customisable and bespoke to your space, however if you choose to follow our build, the drop down table with measure approximately 1155 X 600 X 935 open and 90 X 600 X 1300 closed.
- Constructed using good quality timber, the table is attractive enough to be stored in plain sight, or you can choose to paint or treat the wood to suit your space.
- We have used Redwood PSE timber and general purpose timberboard for this project, however you can experiment with different structural materials and surfaces for the tabletop.
- The materials for this project will cost under £150 and take a DIYer with moderate skill approximately 1 to
Doing it right
- Our step by step instructions and cutting list are designed as a guideline to build a wall mounted drop down table. These are also sometimes called Murphy tables.
- Once constructed the table will be heavy and may require wall plugs to anchor the screws. Depending on where you mount the table, ensure you use suitable wall plugs for your surface.
- Study the build instructions before construction to allow for measuring and cutting the timber efficiently. You can save time when cutting identical lengths by making a chop saw stop block.
- Consider the tolerance, runout and alignment of your power saw blades when making cuts. Depending on the tolerance of your tools, you may find that dimensions are adjusted by approximately 3mm.
- The blackboard will need to be constructed prior to your build, to allow sufficient time for the glued sheets to dry. Ideally, this should be a day or two before you begin the table construction.
- The blackboard can be removed entirely if preferred or replaced with a number of surfaces including a mirror, corkboard or sheet metal.
- We recommend dry laying the cut timber at various stages throughout the build. This can help you to avoid any potential issues with misalignment or miscalculations.
- When installing the drop down table, consider its use as this will affect the mounting height. We would recommend wall mounting the top of the bracket box at 915mm for kitchen counters and 965mm for workbench use. You may wish to tweak the length of the leg design for taller permanent fixtures.
- Watch our top tip videos for our Wickes DIY skills, tips and advice.
Staying safe
- For safety, we recommend wearing protective goggles, a dust mask and heavy-duty gloves when using a chop saw or drill.
- nspect the cables and blades of your power saws before they are plugged in, to ensure they are in good condition. If any of the elements need to be replaced, make sure this is done before construction begins.
- Always ensure that your construction area is well lit and ventilated.
- Depending on the materials you use, the table can be very heavy during the last stages of construction and final fitting. Ensure you have another pair of hands around should you need some assistance.
- Always check the manufacturer’s label for recommendations before applying any stains, paints or treatments.
Cutting list
View and download the cutting list
here.
